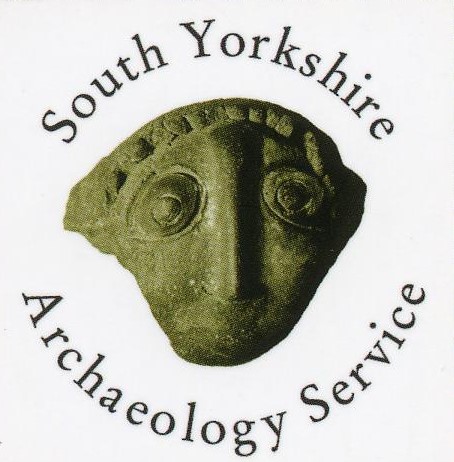Rossington Hall Gardens, Rossington Historic Park & Garden
Location/Address
None recorded
Type
Description
Late 18th century mansion and parkland, built following enclosure in 1774.
The hall itself is the focal point of the estate emphasised by its imposing position and the views created. It is executed in a Gothic ‘Jacobethan’ style in red brick (English Bond), with moulded ashlar dressings, in three storeys, five bays, all topped with a Welsh slate roof. The stable block predates the hall and is a subsidiary feature though the clock tower is also a focal point. The walled garden is to the rear of and attached to the listed hall. It is enclosed by a quadrant brick wall with inverted round arches and the south west is bounded partly by hedging which is not historic.
The grounds surrounding the house are described as ‘Pleasure Grounds’ (Gordon Smith 1966), with island shrub beds, specimen tree plantings, with round walks, and terraced lawns. Within the pleasure grounds lie a number of plantations, including Garden Field Plantation to the southwest of the hall, a pinetum to the southeast, Stables Plantation to the northeast, and Park Plantation to the east (surrounding the drive), all of which are planted with exotics, and which acted as an arboreta.
On the terrace below to the south, there is a large ‘amphitheatre’ style rose garden which is called the ‘Italianate Garden’. The outline of the garden is present in ground level changes, evidence of steps, paths, and terraces but much of the garden features had previously disappeared although it has been reinstated. The garden could predate the present hall and be part of the pleasure grounds/terraced walk noted in 1838 but is more likely to date from between 1850-1880.
Beyond the pleasure grounds, the park was divided into a number of areas including the pastures between the Garden Field Plantation, and to the north, Nine Acre Plantation, used during the 1830s as paddocks for deer to stock the ‘Old Park’ to the east. Further to the north lie ‘Brick Ponds’, 3 lakes lying in a serpentine fashion and then the Kitchen Garden with its conservatory. The Kitchen Garden is enclosed by another plantation again with exotic planting.
The lodge is an attractive building associated with a large country estate and important as it marks the main approach to the hall indicating that this was an estate of some importance. It is in a prominent position to the right of the entrance and adjacent to the main road.
More information about Rossington Hall Gardens can be found on the Doncaster Council website: https://www.doncaster.gov.uk/services/planning/local-parks-and-gardens
Statement of Significance
None recorded
Date Listed
n/a
Last Updated
13 May 2022
Comments and Feedback
Do you have any questions or more information about this record?



