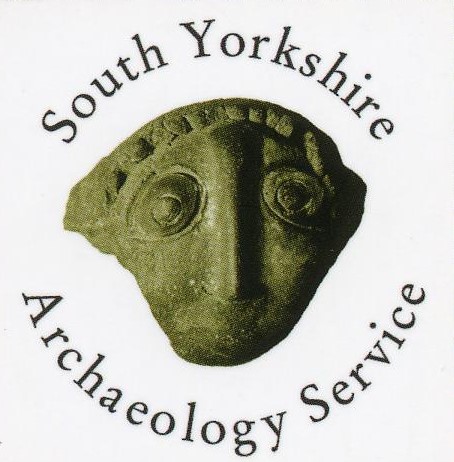7&9 Daniel Lane
Location/Address
7&9 Daniel Lane
Nether Haugh
S62 7RG
Type
Description
Pair of two storey cottages built from coursed sandstone with slate roof and brick chimneys. The main part of the south-east elevation has two central doors with continuous stone surrounds and vertically centred windows to their side at ground and first floor. Extended by a bay to the north-east in larger coursed sandstone blocks with a hipped roof, south-east facing door and four regularly arranged small windows to its north-east.
The cottages form part of the historic core of Nether Haugh, a settlement of probable medieval origin with coal mining recorded in 1370 and a probable 15th century timber barn surviving in Nether Haugh Farm. The absence of a regular pattern to land boundaries suggests the settlement was not planned, but may have grown piecemeal over time. Nos. 7 & 9 Nether Haugh had most likely been built by the time of Thomas Jefferys' survey of 1767, when a row of buildings are shown extending from Stubbin Road along Daniel Lane. They are shown in more detail on later Ordnance Survey mapping, with the north-east extension present by 1855; a more detailed map of 1892 shows pigsties attached to its north corner. The footprint of the building has changed little since.
Sources: Hey, D. 2015. A History of the South Yorkshire Countryside. South Yorkshire Historic Environment Characterisation, available: http://sytimescapes.org.uk/files/uploads/pdfs/rotherham/R9b_Rotherham_Nucleated_Rural_Settlements_Gazetteer.pdf
Statement of Significance
Asset type
BuildingAge
18th CenturyRarity
The building retains a significant proportion of its original external fabric and appearance, which is unusual for a building of its age and whilst forming a group of such buildings in Nether Haugh is rare within the region more widely.Architectural and Artistic Interest
A modest but well proportioned and ordered cottage built in the local vernacular and from locally sourced materials, the building represents a distinctive example of regional traditional building styles.Group Value
The building forms part of a larger group of broadly contemporary post-medieval cottages and farm buildings within the heart of Nether Haugh, which has suffered little modern subdivision or infill and presents a strong sense of local character.Historic Interest
The building is of illustrative historical interest in respect of the development of Nether Haugh due to its age, position in preserving the settlement's historic planform, and evident use as a cottage in preserving legibility of the range of historic dwelling types.Archaeological Interest
The building exhibits evidence of change through time, the study of which is likely to provide insight into the age, function and development of the building and the lives of its inhabitants.Landmark Status
The building lies on a corner to Stubbin Lane as it passes through Nether Haugh, increasing its prominence as travellers enter the centre of the village.Date Listed
23 May 2024
Last Updated
23 May 2024
Comments and Feedback
Do you have any questions or more information about this record?



.JPG)

