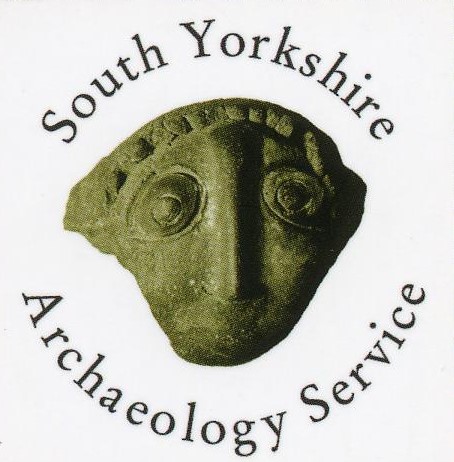Dore Moor House Historic Park & Garden
Location/Address
None recorded
Type
Description
This Historic Park and Garden was identified and considered Locally Listed under the Sheffield UDP and UDP Policy BE21, which can be seen here: https://www.sheffield.gov.uk/sites/default/files/2022-07/03-udp-built-environment.pdf . The supporting document, which contains the schedule of identified Historic Parks & Gardens, can be seen here: https://www.sheffield.gov.uk/sites/default/files/docs/planning-and-development/sheffield-plan/Historic%20Parks%20%26%20Gardens.pdf. As a result, the park and all its associated features has been included in the current Local Heritage List for South Yorkshire.
Dore Moor House was built in 1906, in the style of Sir Edwin Lutyens and the large 12 acre gardenvery much reflects this and the location on the edge of the city, adjacent to the Derbyshire moors. The original owners are unknown with the first recorded owners as Sir Allan J Grant and Lady Grant in 1942, Sir Allan was then the managing director of Messrs Thomas Firth and John Brown Ltd.
Account from the Sheffield Telegraph;
'Spacious lawns and mysterious winding paths banked with rhododendrons led eager visitors round the estate, past the lily pond flanked by yellow irises and London Pride, to a
Wendy House.... [nearby] the stream overhung with weeping willows and bordered by a rock garden containing many plants unfamiliar to the visitors. Paths edged with heather and bilberry led into 'The Wild Part of the Wood', inviting exploration. Here fir trees and ferns abounded and the breath of the nearby moors prevailed. Before winding their way to the
kitchen garden, many visitors took advantage of a large field to enjoy their picnic.'
The house is approached from the east through twin gatehouses along a driveway to the northern side of the house. The garden occupies a southern aspect and is formal in layout
adjacent to the house giving way to an informal wooded character at the perimeter. The original layout is still in evidence with a large formal south-facing rectangular paved terrace directly adjacent to the house and central steps leading to a large rectangular lower lawn. At a lower level, former large herbaceous borders have been replaced by vegetable plots and beyond the garden is framed by a stand of mature trees and shrubs. The lily pond is now largely overgrown, as are many of the woodland walks. The Wendy House has been resited and is still in reasonable condition. To the west of the house is the original walled garden which is derelict and overgrown and the walls are in poor condition.
Sheffield Directorate of Planning and Economic Development, 1997, Sheffield's Historic Parks and Gardens (Unpublished document).
Statement of Significance
None recorded
Date Listed
n/a
Last Updated
07 Sep 2022
Comments and Feedback
Do you have any questions or more information about this record?



