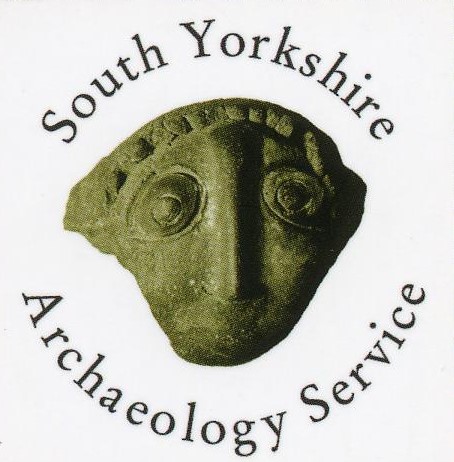Dodworth Hall Lodge, Gates and Walls
Location/Address
33 Dodworth Green Road, Barnsley
Type
Description
Lodge and gates of the former Dodworth Hall, and enclosing boundary wall on Dodworth Green Road and alongside the track to the south.
Statement of Significance
Asset type
Building and adjacent gate and wallsAge
Whilst the origins of development on the site are unknown, the lodge may have been built in the early 19th century and was present by the production of the first edition OS map of 1855.Rarity
A rare example for the region both in terms of its high quality design and in its survival as a part of the period of great house building that took place in Barnsley from the end of the 18th century in association with the increased wealth of landowners brought by industrial development.Architectural and Artistic Interest
The western boundary walls are built from coursed, horizontally tooled, sandstone with flat coping incorporating occasional curved rises to maintain its height relative to the rising topography. Set within it is a formal entrance to the north, with low concave wing walls surmounted by ornate iron railings and opening to ornate pedimented gatepiers with matching ornamental gate. Two further secondary entrances are present to the south with plain pyramidical capped piers with low adjoining walls from which iron railings have been removed. At the southern end of the boundary the wall rises up, representing the former extent of the walled kitchen garden of which only the south and west walls survive. The wall then extents east from the road and incorporates a doorway with stone surround. A lodge (no. 33) is located inside of the formal entrance, built to a high standard in ashlar and representing an architectural set piece in the Classical style in an excellent state of preservation and of unusual quality.Group Value
Forms part of a wider group of assets associated with the former Dodworth Hall, including its farm buildings to the south and its former parkland to the east. Dodworth Hall was also associated with the Thornely family, who also owned the Grade II Listed Dodworth Grange to the north-west. Together with the well preserved setting provided by Dodworth Green, these form an associated and contemporary group which elevates their historical interest.Historic Interest
Dodworth Hall was, by the turn of the 19th century, the seat of Thornely family who were major landowners in the area. It's earlier history is uncertain although a building is shown on the site of the hall on Thomas Jeffreys' map of Yorkshire, 1767-70. The architect and builder of the hall, and the designer of the garden, are unknown. Dodworth Hall is shown on the 1837 Old Series Ordnance Survey map, comprising a square dwelling with three sided courtyard range to its west, and a curving drive to the north. Although the plan is not very detailed, some indication is given of gardens to the south of the hall, and a curving boundary to its east that could be a ha-ha. Further detail is provide by the 1855 Ordnance Survey map which illustrates Dodworth Hall as attached to the east of a courtyard of ancillary buildings, with a drive from the hall towards the north, with a lodge where it joined Dodworth Green. To the south-west of the courtyard ranges was a walled garden, of two parts, with looping walks and planting shown within gardens to the east and north of the hall, including a sundial. The gardens were bounded to their east by a ha-ha, with a large enclosed field beyond. By the production of the subsequent, more detailed, OS survey of 1893 scattered trees were shown across the field, whilst the hall and the courtyard ranges had been extended. The contents of the hall were put to auction in 1892 (Sheffield Daily Telegraph, 17/09/1892), at which time the then Thornely Taylor family may have ceased use of the property as their primary residence. In 1919 the hall was turned over to a hostel by Thornely Taylor's for wounded soldiers and sailors (Sheffield Daily Telegraph, 17.02.1919, 2), and a second sale of furnishings was advertised in 1923 (Penistone, Stocksbridge & Hoyland Express, 11/08/1923, 4). It may have been following the war that the hall was sold to the National Coal Board and later demolished. Dodworth Hall derives historical interest from its association with the Thornely family, and the history of landownership in Dodworth more generally, At present, and its illustrative value in respect of the connection provided by its surviving buildings and gardens to the past residents of Dodworth Green.Archaeological Interest
The lodge and walls have changed through time with evidence of alterations in their fabric likely to be of interest in understanding how Dodworth Hall developed over time.Landmark Status
The surviving ornamental lodge and gates, park walls, landscaped grounds, and large barn are prominent features of the townscape and contribute positively to its local character and distinctiveness.Images and Documents
Date Listed
n/a
Last Updated
23 May 2023
Comments and Feedback
Do you have any questions or more information about this record?








