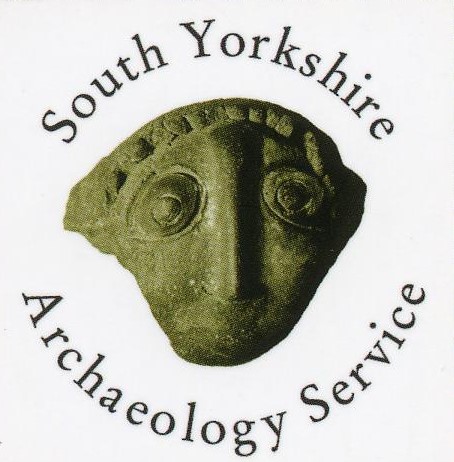Elmwood Historic Park & Garden
Location/Address
None recorded
Type
Description
This Historic Park and Garden was identified and considered Locally Listed under the Sheffield UDP and UDP Policy BE21, which can be seen here: https://www.sheffield.gov.uk/sites/default/files/2022-07/03-udp-built-environment.pdf . The supporting document, which contains the schedule of identified Historic Parks & Gardens, can be seen here: https://www.sheffield.gov.uk/sites/default/files/docs/planning-and-development/sheffield-plan/Historic%20Parks%20%26%20Gardens.pdf. As a result, the park and all its associated features has been included in the current Local Heritage List for South Yorkshire.
Elmwood and its garden were originally within the grounds of Mosborough Hall. It was built in the
19th century for the Wells family, as was Eckington Hall, and some of the plantings in the garden
may pre-date the 19th century design.
The grounds were created in typical Victorian style with the house on an elevated ornamental terrace with steps leading to a lower level with extensive lawned area surrounded by a framework of evergreen shrubbery and trees. The entrance to the grounds is off Sheffield Road through stone gate piers with a sweeping driveway leading to a large circular parking area in front of the house. To the south of the house is an informal and extensive lower grass area reached via two flights of stone steps with two focal weeping elms.
To the west of the house is a paved and walled courtyard that separates the house from the original wash house. Between the wash house and original coach house, now converted to houses is a grass tennis court probably dating from the early 1900's. To the north of the tennis courts is a formal area of planting in a square with the original tile edging and recent shrub planting. To the north of the house is an area of lawn with an original gazebo in the north western corner, which is about 100 years old.
The boundary to the north consists of iron railings with a line of elm trees, originally twelve in number but now three remain. An area of rough grass lies to the north of the house with an area of mature yew and hollies and a beech plantation beyond. The eastern boundary consists of a wall with borders with mature hollies, rhododendron and beech. To the south the boundary wall continues separating the property from a right of way known as the Pingle Walk. On this boundary are a number of mature laurel, holly, yew and rhododendron. On the western boundary of the gardens is a row of beech.
Sheffield Directorate of Planning and Economic Development, 1997, Sheffield's Historic Parks and Gardens (Unpublished document).
Statement of Significance
None recorded
Date Listed
n/a
Last Updated
07 Sep 2022
Comments and Feedback
Do you have any questions or more information about this record?



