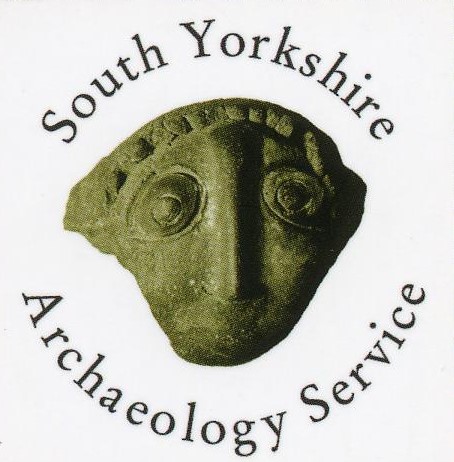Middlewood Hospital Historic Park & Garden
Location/Address
None recorded
Type
Description
This Historic Park and Garden was identified and considered Locally Listed under the Sheffield UDP and UDP Policy BE21, which can be seen here: https://www.sheffield.gov.uk/sites/default/files/2022-07/03-udp-built-environment.pdf . The supporting document, which contains the schedule of identified Historic Parks & Gardens, can be seen here: https://www.sheffield.gov.uk/sites/default/files/docs/planning-and-development/sheffield-plan/Historic%20Parks%20%26%20Gardens.pdf. As a result, the park and all its associated features has been included in the current Local Heritage List for South Yorkshire.
This 45 hectare site was developed as the South Yorkshire Asylum from 1869 into the early 20th century. Until the 1990s, the hospital provided mental health care for the Sheffield area. The buildings, by the West Riding Surveyor, Bernard Hartley, are typical of the massive institutional blocks built for asylums.
The grounds were laid out on the north-east facing slope of the Upper Don Valley and include open "fields" and natural woodland belts on the northern and southern boundaries (with a Site of Special Scientific Interest on the western corner) as well as more formal features. A park-land design of specimen trees planted in glades in the central area of the site provides a leafy setting for the south-east facing elevations of the asylum, with open spaces fringed with screen planting of pines, rhododendron, beech, yew, holly etc. The main avenue of mixed deciduous and evergreen trees leads from the main asylum entrance in the eastern corner of the site, marked by a lodge and gates, which are Listed Grade II. The Kingswood Building is also Listed Grade II.
Close to the main building, smaller gardens are enclosed by red brick walls with stepped copings and contain specimen trees (e.g. weeping ash and evergreens) and shrubs. Some include glazed conservatories, used by the inmates. The church (Listed Grade II) has a carefully designed setting with limes planted around a mossy formal lawn at the north-western frontage and the whole church is surrounded by mixed tree planting. The site also includes playing fields and formal recreation facilities e.g. tennis courts, bowling green.
The pre-asylum site was occupied by a private villa, Wadsley Park, within its own grounds - shown on the 1850 O.S. sheet. The lodge beside the middle entrance may date from this earlier period of use of the site. Careful study of the site is needed to establish if other traces of this earlier landscape survive but there are no traces of the original villa or drive.
The Site of Special Scientific Interest includes a "fossil forest" of fossilised tree stumps, partly exposed on the upper slopes of the west side of the site, enclosed by 19th century brick walls and incorporated into the landscape as a feature.
Sheffield Directorate of Planning and Economic Development, 1997, Sheffield's Historic Parks and Gardens (Unpublished document).
Statement of Significance
None recorded
Date Listed
n/a
Last Updated
07 Sep 2022
Comments and Feedback
Do you have any questions or more information about this record?



