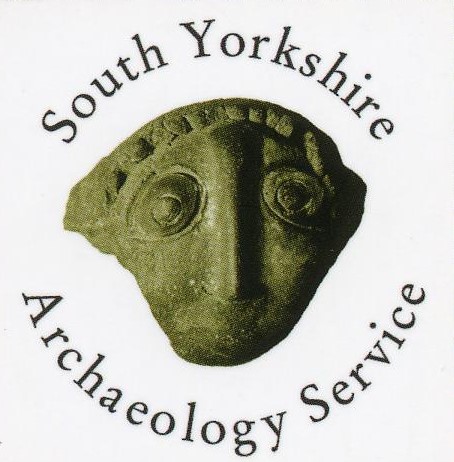Moorwinstow Historic Park & Garden
Location/Address
None recorded
Type
Description
This Historic Park and Garden was identified and considered Locally Listed under the Sheffield UDP and UDP Policy BE21, which can be seen here: https://www.sheffield.gov.uk/sites/default/files/2022-07/03-udp-built-environment.pdf . The supporting document, which contains the schedule of identified Historic Parks & Gardens, can be seen here: https://www.sheffield.gov.uk/sites/default/files/docs/planning-and-development/sheffield-plan/Historic%20Parks%20%26%20Gardens.pdf. As a result, the park and all its associated features has been included in the current Local Heritage List for South Yorkshire.
Moorwinstow is a small country house, built and designed by Norman Doncaster for himself in 1912, with additions around 1950. It is Listed Grade II, as are the gateway and walls. The layout was altered slightly by the second owner, Mr Seaman, in 1924 but the layout and planting remain essentially characteristic of an Arts and Crafts movement domestic garden.
At the front of the house a flagstone path leads from the wrought iron entrance gates, (by Mr Matthews of Canon Company, Phoenix Factory, Sheffield) in the stone wall with railings
to circular Lutyens-esque steps up to a circular pattern of York stone paving round a flush millstone feature before the front entrance. There is mature structural vegetation on either
side and an orchard beyond to the west. Areas of cobbled paving are to be found to the east side of the house and on the north west side. A rose garden with rope pergola runs down the western boundary of the garden, with topiary between it and the house.
To the south of the house are rectangular sunken lawns with perimeter walks and two very large stone troughs. There is a vegetable garden to the east of this area. To the south is
a long cross path formerly the site of a pergola. This part of the garden is bounded by a well established holly hedge, with a semi circular recess containing a sundial, formed from part of a balustrade from Holyrood House. Beyond is an informal lawn with a cottage studio, a pond, tennis courts and a paddock, all enclosed by a perimeter hedge.
Sheffield Directorate of Planning and Economic Development, 1997, Sheffield's Historic Parks and Gardens (Unpublished document).
Statement of Significance
None recorded
Date Listed
n/a
Last Updated
07 Sep 2022
Comments and Feedback
Do you have any questions or more information about this record?



