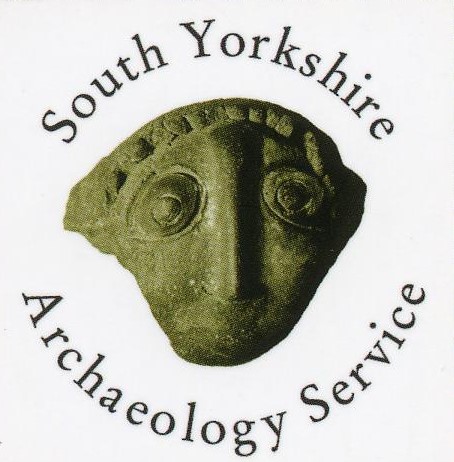Shoulder of Mutton PH
Location/Address
19 Top Road, Worrall, S35 0AQ
Type
Description
This stone built building dates from the C17th. with stone pillars and wood beams. It was originally farm buildings but has been a pub since at least 1817. Looking from outside, the building consists of a converted barn at the rear left and, what was, three adjacent cottages. Signage runs across the ex-cottages. The pub name possibly indicates that, in the early days, the landlord was also the local butcher. The ‘front entrance’ is now cosmetic and is bricked-up. The rear of the building clearly shows the outline of the three cottages and the barn conversion.
There are also various additions. A rendered section is a 1964 toilet block and a rear entrance hall has been added using stone. Plans from 1963 (Hadfield, Cawkwell, Davidson & Partners for Messr's.S.H.Ward & Co.Ltd.) show the public rooms of the pub as occupying the middle of the three cottages with the right-hand cottage acting as living room and scullery. The left-hand cottage is not part of the pub and a barn exists to the rear left of the building. At the rear of the building is a 'Tenants entrance' which leads to the 'service' area and the ground floor living quarters. In the following year, the pub was extended into the living quarters, creating a large lounge (Hadfield, Cawkwell, Davidson & Partners for Messr's. S.H.Ward & Co.Ltd.). The Service Bar was also moved
into the centre of the pub, between the public bar and the newly created lounge. Windows of a design associated with S.H.Wards
remain.
By 1984, the front entrance has been enlarged, a porch leading to steps on either side, which in turn led to the public bar and lounge (Jenkinson Palmer & Associates). Three years later, this front entrance is sealed, a cosmetic door blocking off an extension of the lounge into the porch area. 1987 saw other expansion: a dining room in what was the left-hand cottage. The barn also came into use as a bottle store, storage room and wash-up area (Mansell Jenkinson & Partners for S.H.Ward & Co.Ltd.). In addition, the bar was moved to the centre of the pub as the Public Bar and Lounge were opened out into a single larger drinking area. A beer garden was also created at the front left of the building, in front of the barn. 1997 saw further expansion of the public areas (Portland Interior Design Limited, Newcastle for Vaux Inns), the old barn becoming a trade kitchen and dining area.
notes, used with permission; Pickersgill,D.(Ed.) (2021) Sheffield's Real Heritage Pubs (4th edition). Sheffield and District CAMRA/CAMRA National Pub Heritage group. Sheffield
Reference: Sheffield Archives: MC/DC/697
Statement of Significance
Asset type
see descriptionAge
see descriptionRarity
see descriptionArchitectural and Artistic Interest
see descriptionHistoric Interest
see descriptionDate Listed
n/a
Last Updated
23 Aug 2022
Comments and Feedback
Do you have any questions or more information about this record?





.JPG)
.JPG)
