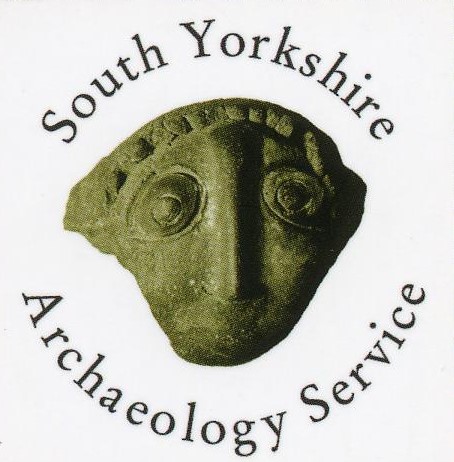Former Horse & Jockey PH
Location/Address
St Sepulchre Gate West
Doncaster
DN1 3AQ
Type
Description
Former public house built in an Arts and Crafts style, 1913. Designed by local architect P.N.D Masters. A building of character. Traditional materials. It is now thought to be divided into a property in multiple occupation.
Sources: Doncaster's Old Inns and Taverns --Peter Tuffrey and James Edward Day 1984 and revised edition Peter Tuffrey 1990.
Statement of Significance
Asset type
Building. Permanent StructureAge
In a vernacular Arts and Crafts style, rare in Doncaster. The building was completed in 1913 in a neo-vernacular "tudor" Arts and Crafts style.Rarity
Rare Arts and Crafts building. A rare survival of a building by local architect P.N.D. Masters. Masters was a notable local architect. Apart from several houses on Thorne Road this is his only building to survive in the town. Others including the Wellington Inn and the Trades and Labour Club have been demolished. An Arts and Crafts or perhaps neo Tudor appearance with deep eaves and small windows.Architectural and Artistic Interest
The building was completed in 1913 for Mappin’s Masborough Old Brewery Ltd in a neo-vernacular "tudor" Arts and Crafts style. It is in 5 bays, has a cellar and two storeys, the ground floor being faced in random rubble sandstone and the first floor in red 2 inch brickwork laid in Flemish bond. All openings have ashlar surrounds and mullions in yellow-buff sandstone. There are 2 projecting gables on the front elevation, one jettied and the other carried by the main entrance porch. The gables have heavy bargeboards and timber framing with brick infill in a herringbone pattern . Original inscriptions of the building's name and date still feature prominently on horizontal timber beams at eaves level. The pitched roof is clad in small red clay plain tiles. It has interesting corbelled brick chimney stacks at both end gables. Walls at the rear are finished in white-painted rough-cast render above a red brick plinth. Windows were originally metal casements with leaded lights and were directly fixed into the stone surrounds. These still remain at first floor level. It is a stylish architectural composition , using traditional materials and evoking earlier periods of design. It is rural and vernacular in character, with nothing apparent (originally) of the 20th century, and a rare survival. Interesting and mixed use of high quality materials.Group Value
The archway links to a view of terraced houses beyond which appear to be Victorian or Edwardian. The Corner Pin, probably modernised in the Edwardian period, stands across the road.Historic Interest
It is one of three pubs built or modernised around the same time ie around 1913. This building with glimpses of terraced housing behind give a historic feel to the area. It is a rare survival of a P N D Masters building.Landmark Status
Although domestic and of cottage-like appearance it is in fact quite large and makes a significant contribution to the street scene.Images and Documents
Date Listed
14 Aug 2023
Last Updated
20 Jan 2023
Comments and Feedback
Do you have any questions or more information about this record?








