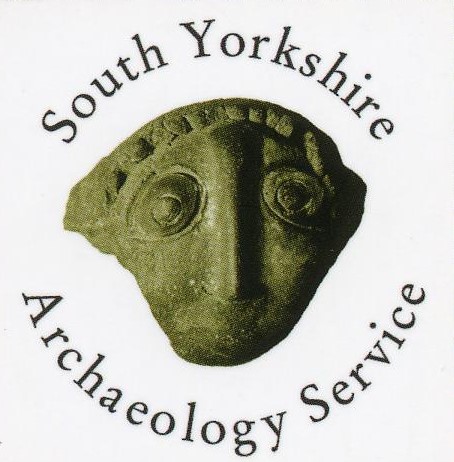Former Endcliffe Methodist Church, now The Well
Location/Address
Ecclesall Road, Sheffield, S11 8PR
Type
Description
Information from Historic England listing application response https://www.heritagegateway.org.uk/Gateway/Results_Single.aspx?uid=1430494&resourceID=7.
The Endcliffe Methodist Church was built between 1902 and 1904 to designs by the architect Joseph Smith. It first appears on the Epoch 3 1:2500 Ordnance Survey map for Yorkshire published in 1923 with the same footprint as present. The adjacent Sunday School was built in 1927-8; the architect is unknown. It is shown on the Epoch 4 1:2500 Ordnance Survey map for Yorkshire published in 1935. The church remains in use, now being used as a Baptist church. It is built of squared and coursed rock-faced sandstone with ashlar dressings and slate roofs in a Gothic Revival style. The school building was used as a museum of traditional heritage from 1985 until it closed in 2011. It is presently unoccupied [2015]. It is also built of squared and coursed rock-faced sandstone with ashlar dressings and a slate roof.
The church has a clerestoried nave with side bays, a west-end tower and steeple, north and south transepts, an apsidal chancel, vestry and attached meeting rooms. The three-stage corner tower and steeple attached to the right-hand side of the liturgical west end (facing north onto Ecclesall Road) forms a prominent local landmark. The liturgical west end has three pointed-arch doorways with crocketed detailing beneath a tripartite window with Perpendicular tracery. The other church windows contain similar Perpendicular tracery with leaded glazing and touches of colour from Art Nouveau foliate patterns at the top and bottom of the windows. The meeting rooms have a combination of cross-frame windows with leaded glazing and rectangular one-over-one pane sash windows, also used in the vestry. The school stands on the west side of the church and is built gable-end onto the road. The front elevation facing onto Ecclesall Road has a shallow, crenelated porch with paired, arched doorways and a large, rectangular window frame encompassing traceried lights above. These are flanked by buttresses. On each side are low, single-storey rooms with parapets, with parapetted side aisles beneath clerestory windows running the length of the building.
Inside, the church has a plaster-vaulted entrance lobby, plaster-vaulted chancel, and a nave with a coved ceiling decorated with square panels and delicate moulded ribs. The nave has pointed-arch arcades of polished, black marble columns with moulded stone bases and octagonal capitals. A first-floor room has been inserted in the two and a half bays at the liturgical west end. It is supported on a metal grid framework raised on square-section metal posts (painted white). Beneath, a recessed ground-floor room has also been inserted, extending into the side aisles. The nave retains its pitch-pine pews with shaped ends. The chancel has a curved communion rail with decorative iron-work and a timber rail. To the right is an organ in timber tracery cases set into two arched recesses. The main meeting room has a deeply coved ceiling with delicate, moulded ribs. The interior of the school building is fitted out as a replica town street with various shops from the time when it was used as a museum. It has plain, timber roof trusses with longitudinal timbers forming squared panelling to the plastered ceiling.
The church forms a local landmark and as such might be considered an asset to the neighbourhood and a good candidate for a Local List.
Since a change of ownership in 2016, the church is now known as 'The Well, Sheffield'.
Statement of Significance
Age
Church built between 1902 and 1904. School built 1927-8.Rarity
Church buildings are by their nature only constructed in limited numbers. Sheffield has a number of Methodist churches from the same period, but even they and therefore also that at Endcliffe are of moderate rarity.Architectural and Artistic Interest
The church is by Joseph Smith, a Sheffield architect who also designed the (sadly demolished) Abbeydale Primitive Methodist Church, and was a partner in Hemsoll and Smith, the practice responsible for the Reform Club (more recently known as Gladstone Buildings) in Church Street. It is an impressive building with an attractive and very decorative exterior, as detailed in the main description. Although not accepted for national listing by Historic England, this was largely because of the existence of several even better and more complete examples in the city. The interior of the church has been significantly altered, but the Historic England description shows that it retains a significant quantity of original fabric, including the pews. The adjacent school (by an unknown architect) is much humbler, inside and out, as is fitting, but nonetheless pleasing.Group Value
The strong Non-conformist tradition in Sheffield led to the creation of a number of very fine Methodist churches and chapels, and there is group value amongst those that survive, for example the not dissimilar Victoria Chapel of 1901 in Stafford Road, also for the Wesleyan Methodists.Historic Interest
Non-conformism had a strong base in Sheffield, and the building of the Endcliffe Chapel demonstrates the continued wealth and confidence of the Wesleyan Methodists into the 20th century.Archaeological Interest
It is not known what potential exists for below ground remains.Landmark Status
The church is in the bottom of a valley on an area of level ground, so makes use of a dramatic spire to make itself a prominent and decorative landmark on a major thoroughfare. As a place of worship it has had an important community role over many generations, and it has found that again with the advent of a new band of worshippers.Date Listed
n/a
Last Updated
23 Aug 2022
Comments and Feedback
Do you have any questions or more information about this record?



.jpg)

