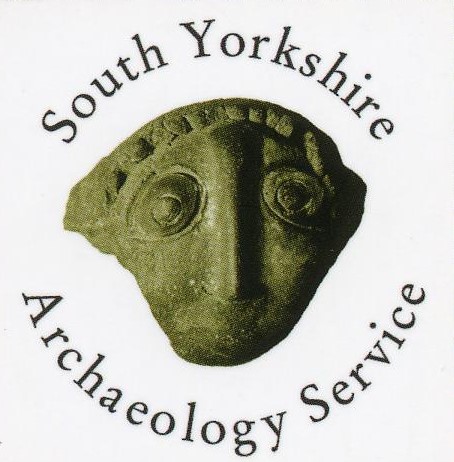Ivy House, Auckley
Location/Address
Ivy House, Main Street, Auckley
Type
Description
Imposing 3 storey former farmhouse of handmade brick with stacks to each gable, though now roofed in concrete tile. Thought to date to early C19.
Around the time of the 1778 Auckley map this farm was occupied by Auckley farmer, Thomas Tuke, along with the immediate land around. Subsequent development of this traditional brick and pantile roofed farm led to a number of ‘new’ outbuildings including barns and cart sheds. By the early 1990s many of these were dismantled and destroyed to make way for new housing (Ivy House Court).
The main farm building retains its largely original appearance . The symmetry of the front elevation and window configuration suggest it might be early C19 and the side and rear extensions appear on the c1900 OS map. The window openings have segment arch brick heads and stone cills though the windows themselves are modern. There is a double string course of brick above the ground floor windows. The building is significant as a prominent landmark and would have reflected the status of the owner in the village
Statement of Significance
Asset type
Building of heritage value to the village, being one of the oldest buildings within the villageAge
Building built circa 1778, is in a prominent building with the village, and maintains its original handmade bricksArchitectural and Artistic Interest
The main farm building retains its largely original appearance as an imposing 3 storey farmhouse of handmade brick with stacks to each gable though now roofed in concrete tile. The symmetry of the front elevation and window configuration suggest it might be early C19 and the side and rear extensions appear on the c1900 OS map. The window openings have segment arch brick heads and stone cills though the windows themselves are modern. There is a double string course of brick above the ground floor windows.Group Value
The building is significant as a prominent landmark and would have reflected the status of the owner in the villageHistoric Interest
The main farm building retains its largely original appearance as an imposing 3 storey farmhouse of handmade brick with stacks to each gable though now roofed in concrete tile. The symmetry of the front elevation and window configuration suggest it might be early C19 and the side and rear extensions appear on the c1900 OS map. The window openings have segment arch brick heads and stone cills though the windows themselves are modern. There is a double string course of brick above the ground floor windows. The building is significant as a prominent landmark and would have reflected the status of the owner in the villageDate Listed
14 Aug 2023
Last Updated
14 Aug 2023
Comments and Feedback
Do you have any questions or more information about this record?





